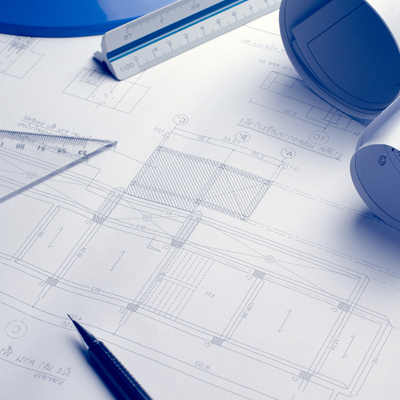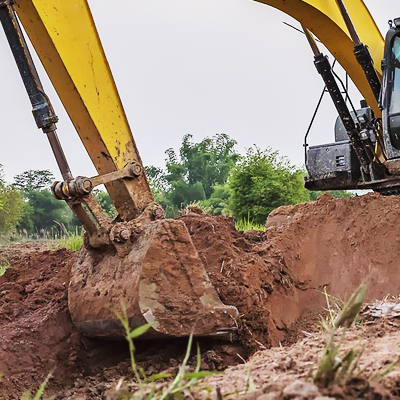Structural Support, Ecavation Support, and Shoring for Basement Addition
| Click image to view more |
This project, which is still in progress, falls into a sub category of the above category. That sub category being: a residential owner whose local codes restrict from expanding the existing footprint of the home past the original finished square footage. This means owners cannot expand vertically by adding additional levels or pouring new foundations for horizontal additions, however the local codes exclude the addition of below ground finished square footage (i.e. - basements). The owners of this property compiled a team of architects, engineers, and contractors to add a basement level to this existing custom home.
Gibson’s Grouting is serving as the structural support contractor in this team effort. Gibson worked with the geotechnical and structural engineers to design and recommend shoring systems, processes, materials, equipment, and schedules to complete this project. After all, the other trades involved will be relying on the quality of Gibson’s work to proceed. Gibson is removing over 100 cubic yards of clay soils and interior masonry walls, while at the same time supporting the structural columns and footings, as well as the perimeter wall foundations. This process is meticulous and requires limited access and low head room equipment, paired with skilled superintendents that understand complex site conditions.



